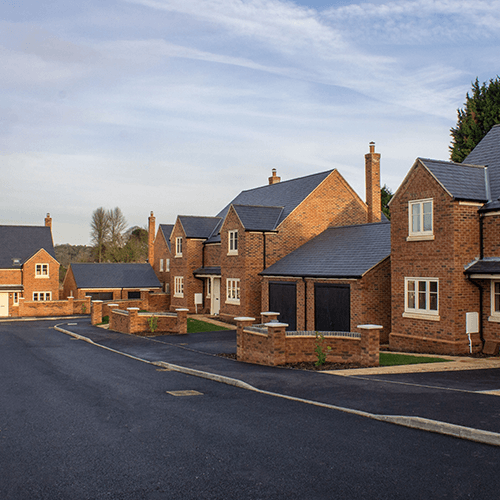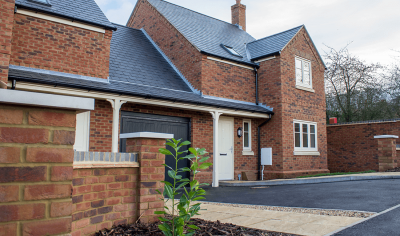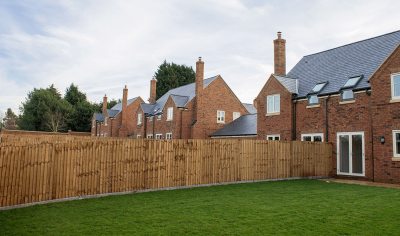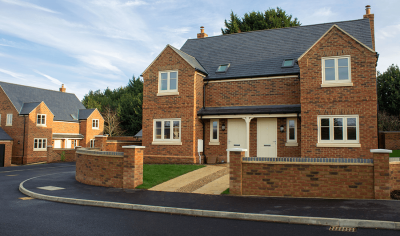Project Description
Residential New Build Project

The project consists of two and three-bedroom homes, all with garages, associated external works and services inclusive of a new road and landscaping. The ten new dwellings are traditionally built, located within the popular tourist destination of the historical, Woburn Village.
The project itself was unprecedented and commissioned by the Duke of Bedfordshire himself, offering the first affordable housing within this area while encompassing the design on the properties to mirror the village. Woburn RP, a wholly owned subsidiary of The Bedford Estates.
A key objective for this project was to ensure the adjacent properties to the site were not compromised and adversely affected during and on completion of the build. The FSG team worked sensitively, liaising closely with neighbours to ensure all aspects of construction were planned with their consent.
The Bedford Estates (Woburn RP) competes at the top end of the private lettings market and invests significantly in their properties. As a high yield area, the key objectives were to bring Affordable Housing to the centre of Woburn creating sustainability to locals without compromising the aesthetics of the village.
The client worked with the Architect to create a design for the new build properties that reflected the aesthetics and appearance of existing buildings in the village with a creative solution to respond to local conservation area requirements. For example, using facing brick work, clay plain tile roofs and high gardenwalls.
The undulations of the topography in this location, presented many challenges to maintain both the integrity of the new homes without being detrimental to the adjacent properties. The levels to the site boundary wall that wraps around the front to the rear garden of Plot 1 were slightly out. It was too low due to the strict contours of the land. This meant those walking in the footpath not only could fall into the garden but have a full view into the property at the rear.
FSG had to increase the height and widen the wall to take on the new retaining requirements; this included leveling the garden to reduce a steep mound and deepen the wall foundations. FSG introduced a log roll retainer to the wall to limit the rear of the foundations while keeping the high end feel to the garden by
doubling up as a planter.
The distinctiveness of this project is the beautiful design that makes these homes sit comfortably in the surrounding historic village while complementing and enhancing the area. With the interpretation of local architecture, the traditional new builds incorporated intricate detailing; curved ceilings, handmade canopy post painted in ivory to match the windows and doors and detailing on the external brickwork such as dentil corbelling. The high wall site and plot boundary brickwork included solider course with creasing tiles completed with ivory pier caps. These properties are not a typical style for ‘Affordable Housing’ and even include a large garden, garage, live chimney and the classic style for the bathrooms creating a high-end feel.



